|
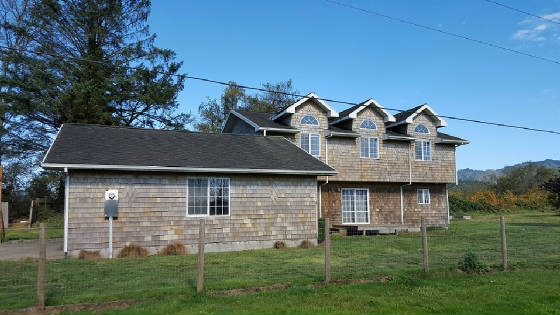 Great family home with 3 rm in-law attached. Custom build with family living in mind. Large eat-in kitchen with
tile floor, fireplaced living rm., study, sunny sky-lit family room lead to 16'x16' screened porch with view of private backyard.
Come see!
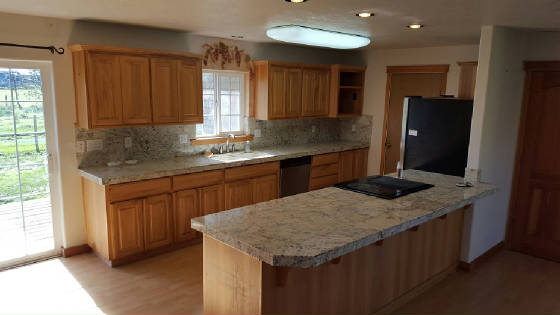 This large kitchen features granite countertops with a breakfast bar. There are plenty of storage cabinets for all your dishes and goodies, too The open concept floorplan allows you to watch the game while preparing the snacks! |
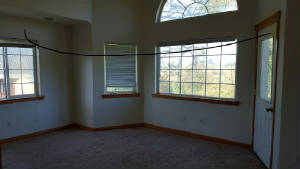 Master Bedroom upstairs overlooks the Wilson River , has two large closets, and a full bath (the width of the bedroom) with a separate shower, and soaker tub. 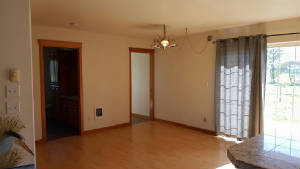 Just off the kitchen (lower right corner-counter showing) is the dining area. The laundry is directly behind it with the Main bath next door. There is also a bedroom on the main level that faces the Wilson River and shares a deck with the living area. |
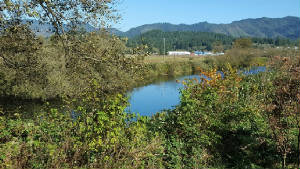 Sit out on the upper deck and watch the fishermen float by. You may even see a fish get caught! 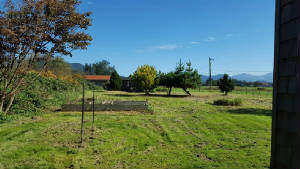 This large yard, of 1 acre, has plenty of room to play on! Barbeques, volleyball, croquet or just playing catch with the dog! 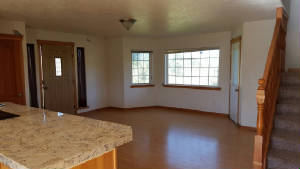 Standing in the dining area and looking back at the living room and the front door shows you the open concept floor plan. |